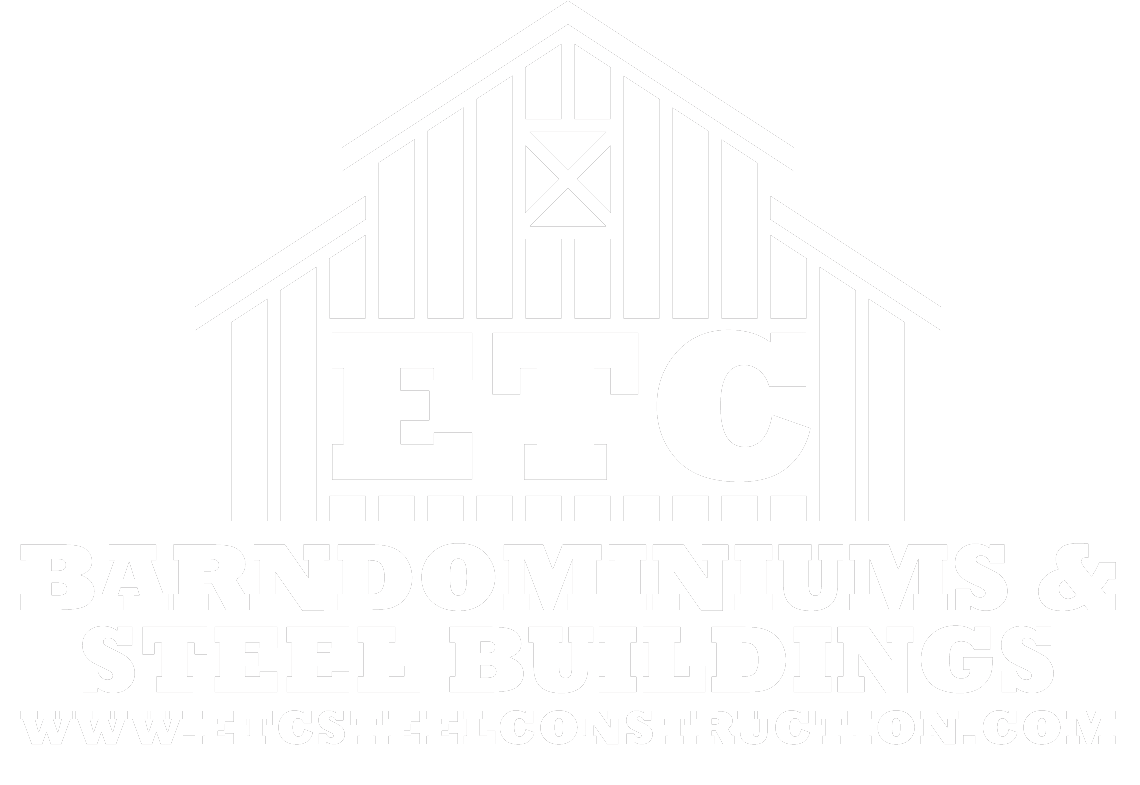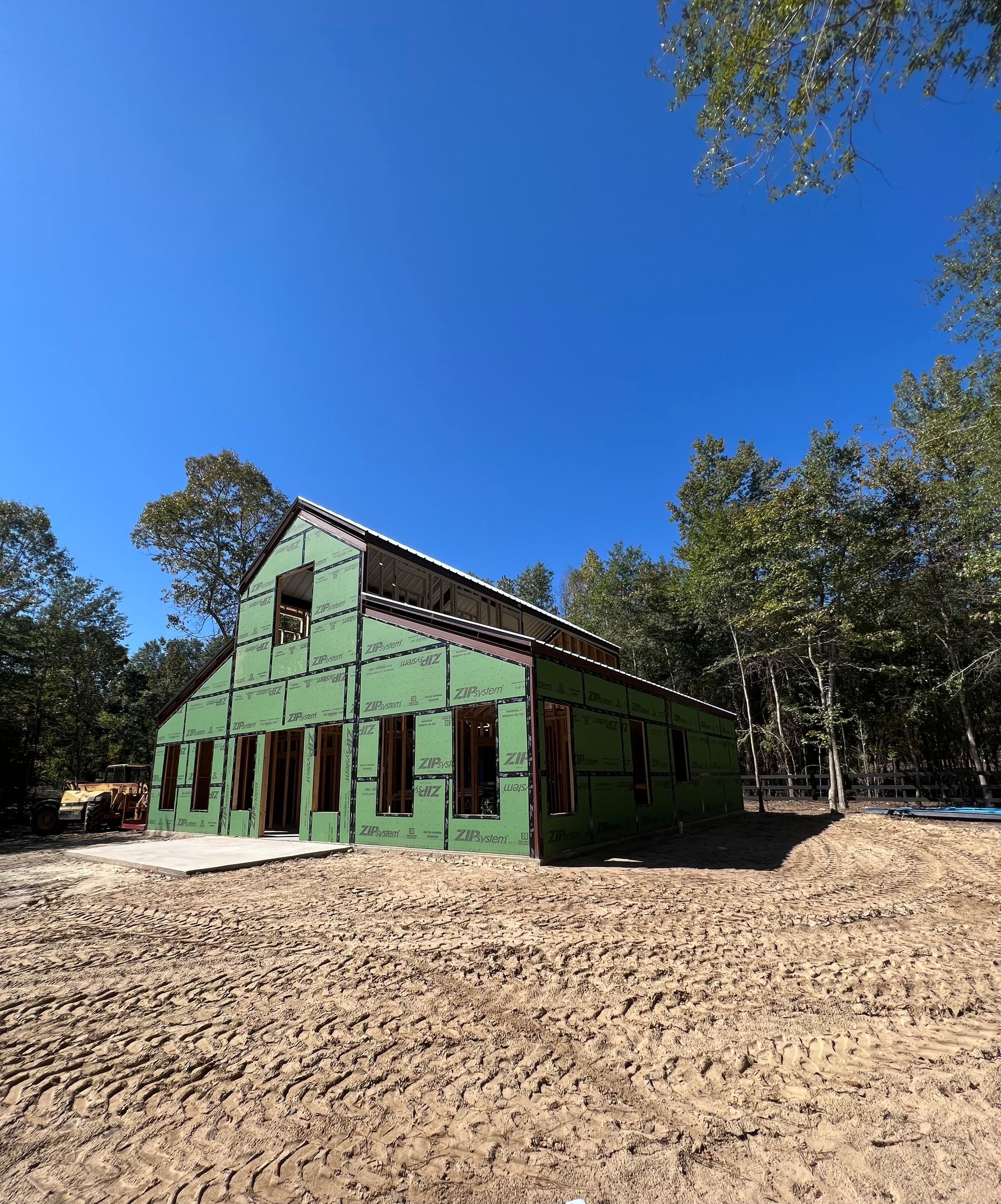Barndominium Shells
Let Our Barndominium Builder Design Your Living Space From Scratch
Hire us to install a barndominium shell in Tyler & Whitehouse, TX
Want to get started on building your new home or guest suite? ETC Construction & Steel Buildings can provide you with the blank slate you need to tackle your dream construction project. We install barndominium shells in Tyler & Whitehouse, TX and surrounding areas. These framed structures can include dirt work, rough plumbing and concrete slabs. Everything else is up to you - so get ready to have free rein over your construction project.
Contact us today to discuss your vision with an experienced barndominium builder.
Top Benefits of Barndominiums
There are many amazing reasons to consider installing a barndominium shell at your property. Barndominiums are popular housing options because:
- They're energy-efficient
- They're low-maintenance
- They offer optimal insulation
- They can withstand the elements
- They can be installed easily and quickly
If you've got your eyes set on a barndominum, connect with our barndominium builders in Tyler, TX to get started. We'll be more than happy to install the shell you need to create your dream living space.
What Is the Process?
Design:
Our process for a Hybrid Barndominium Shell starts with you sending us a plan or layout with dimensions and/or square footage. Please keep in mind that pricing between different types of shells vary. The most common shells in East Texas are Red-Iron Steel and Galvanized Tubular Steel Shells. ETC only builds Hybrid Shells. This design combines strong and durable materials. The Hybrid Shell: A custom Red-Iron Building Package designed by your very own builder, Daniel. Our Barndominium Homes are NOT “kits.” Our ETC Team will cut, fabricate, weld and erect your home on the job site. All exterior walls are stick framed in between the legs of the roof structure, instead of using metal or wood wall girts that are typically used in standard red-iron or pole barn barndominiums. We wrap all exterior walls with ZIP sheathing system prior to installing your 26g metal wall panels. Our ETC Team does all exterior and interior wood framing too.
Preliminary Estimate/Initial Consultation
Within 4 weeks we will send you a preliminary estimate. Once you review it, we are happy to set up an Initial Consultation, for a $200 fee (this would be credited if you opt to have us build your Hybrid Shell). We can then answer any other questions you may have, as well as make any adjustments on your estimate at your request. Our office is a Hybrid Barndominium which gives you a preview of what the exterior looks like, as well, as what your home could be like once you finish it out.
Site Evaluation:
This is where it gets real!! We will meet at your site. In most cases we try to bring our land guy. We will evaluate the build site and get an idea of site prep costs that will need to be added to your final estimate. If you prefer to contract this out yourself, we will schedule to do a site eval once you have done the site prep. We want to inspect that your driveway or road will be able to handle the weight of the large concrete trucks and heavy equipment that will be needed.
Drawings:
Once you receive the dirt work cost and you see the final estimate you can proceed with purchasing your plans or having your layout made into official plans, if you have not already done this.
Contract:
We will provide you with a fixed-price total to build your shell and formal contract with a payment breakdown (usually 5-6 draws). You will need to have your funding in place prior to signing the contract.
Construction Time:
Our Hybrid Shells typically take between 4-8 weeks to complete. We have NO middleman! Daniel will begin ordering all construction materials immediately, after contract is signed and deposit given. Once the slab is poured, we typically allow 1-2 weeks for concrete to cure. Daniel and the ETC Team will begin erecting and framing your Hybrid Shell. Just as with our Hybrid Homes we never sub out the erection nor framing of our Hybrid Shells.
Pricing:
Just as you find varying pricing between a mobile home, a modular home, and a stick-built home you will find that pricing varies between the different “types” of shells. A Hybrid Shell includes stronger and durable materials, such as Red-Iron Steel and ZIP sheathing. The Zip Sheathing not only serves as a great moisture barrier, but it also adds stability to the home. This means your home will have a stronger “eggshell” than those without any type of sheathing. Standard Barndominiums do not have any sheathing. Our Hybrid Shells start at $65 x sq. ft. (pricing subject to change) and include a 4” slab with footers with rebar, the red-iron building pkg, the lumber pkg. for exterior and interior divisional walls/ceilings and Zip Sheathing. This also includes the erection of the building, framing of all exterior and interior divisional walls/ceilings. We ask for the homeowner to supply all windows and doors. The installation is included for these if they are standard sizing (large custom windows and doors are additional cost). Pricing for Porches varies depending on the style (Gable, Lean-to, or combination). Pricing for a Garage/Shop/Carport depends on the size, the eve height, and whether you want to include standard Vinyl Backing Insulation. Overhead doors are additional cost, as well.

