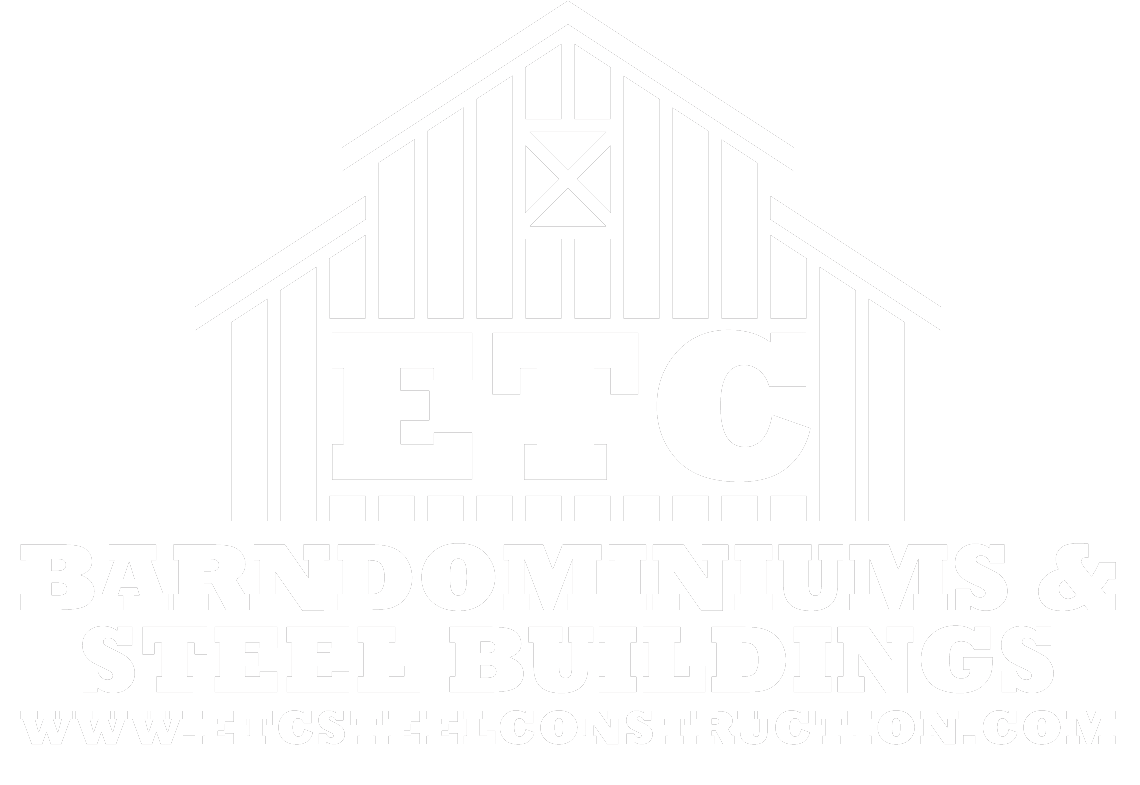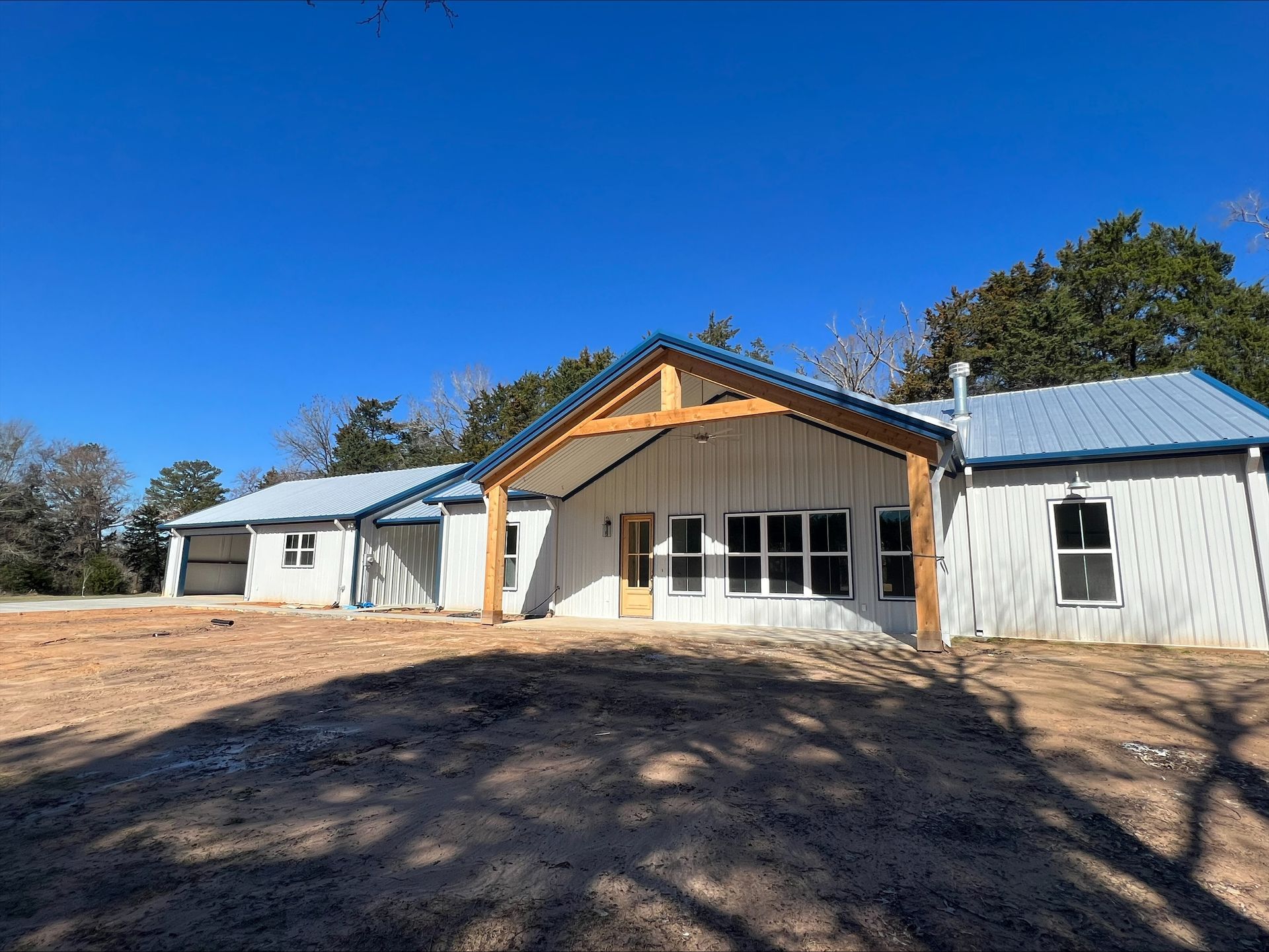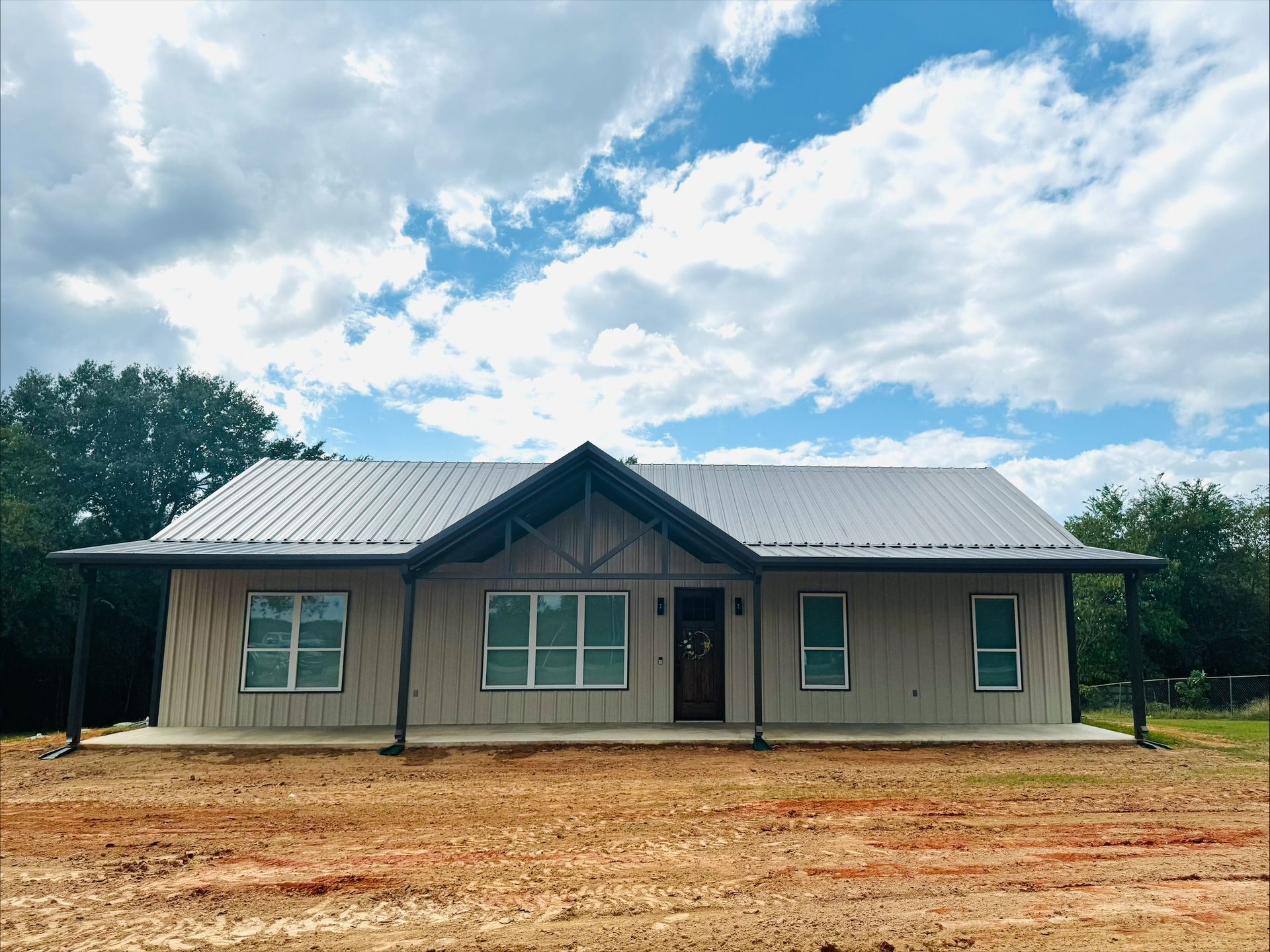Hybrid Barndominium Homes
Design a Hybrid Barndominium Home To Live In
You'll love working with our team on your custom home in Tyler & Whitehouse, TX
ETC has been remodeling, building homes and barndominiums since 2008. Over the years we have only perfected what we believe to be a "forever" barndominium. In 2019 we evolved the Hybrid Shell. Our Hybrid Barndominium Home Shells are NOT “kits.” Our ETC Team will cut, fabricate, weld and erect your home on the construction site. All exterior walls are stick framed in between the legs of the roof structure instead of using metal or wood wall girts, commonly used in red-iron or pole barn shells. We wrap all exterior walls with ZIP sheathing system prior to installing your 26g metal wall panels. Our ETC Team does all exterior and interior wood framing too.
Advantages:
- You don't lose square footage around the perimeter of the home (A Standard Barndominium Shell loses between 8"-12" around the perimeter)
- Standard depth window seals & no need for "special order" door jamb extensions
- Spray-foam is sprayed on your Zip sheathing and NOT on your metal siding
- Worry free replacement of any damaged metal wall siding panels
- Zip sheathing is a dense material. This means you have a stronger outer eggshell.
A Hybrid Barndominium from ETC will be a move-in ready home.
ETC’s Hybrid Homes are not only built differently; they are custom homes. Below you will find just a few of our standard customizations included in our Hybrid Barndominium Homes.
- Custom Cabinetry (built in pull-out trash drawer & a custom design vent hood)
- Granite Countertops throughout (*Now available: 3 options of Quartz countertops too) or the option to upgrade and hand select your Quartz or Quartzite counters
- A Porcelain or Stainless Kitchen Farm-sink
- Bathrooms include a custom Tile Shower in Master-suite, and all additional bathrooms include an acrylic tub/tile wall combo (NO fiberglass or cultured marble inserts).
- Manufacture Lifetime warranty plumbing fixtures (Delta/Pfister-matte black or stainless)
- Polished Concrete floors (ask about our luxury vinyl plank upgrade option)
What Makes ETC different than other Metal Building Companies?
We are a small family, husband and wife, company. We dedicate our time to our Hybrid Barndominium Homes. You will always be communicating with Liz or Daniel. Your Hybrid Shell is built by your very own builder, Daniel and his team. Once Daniel builds your Hybrid Barndominium Shell, Liz will keep you updated on what will be accomplished every week throughout the building process. We have used the same subcontractors for over 15 years. We treat every home like ours and we mean it. We choose to only build 4-6 homes per year. This allows us to oversee each one of our homes and allows ETC to continue to offer Steel Buildings and Barndominium Shells.
What Is the Process?
Design:
We recommend not purchasing plans or have drawings made until you have obtained a preliminary estimate from a builder(s). We have found many who have purchased plans, must change plans after receiving preliminary estimates. We do, however, encourage you to find a layout with overall dimensions and ideal square footage even if the layout isn’t perfect. We also have clients that draw on graph paper a rectangle or square with dimensions for the living, porches and garage/shop/carport areas. We can work with this too, to provide you a preliminary estimate. If you have already purchased your plans, this allows us to give you a more precise estimate. For those that prefer to work with a set budget or lender pre-approval amount, we can help you find a floor plan from our in-house stock plans that will fit within those perimeters.
Preliminary Estimate/Initial Consultation
Within 4 weeks we will send you a preliminary estimate. Once you review it, we are happy to set up an Initial Consultation. We can then answer any questions you may have, as well as make any adjustments on your estimate at your request. Our office is a Hybrid Barndominium which gives you a preview of our finishes, however, if you prefer to do this consultation via Zoom, we are happy to do so. After this visit, we will set up a site evaluation appointment.
Site Evaluation:
This is where it gets real!! We will meet at your site. In most cases we try to bring our land guy. We will evaluate the build site and get an idea of site prep costs that will need to be added to your final estimate.
Drawings:
Once you receive the dirt work cost and you see the final estimate you can proceed with purchasing your plans or having your layout made into official plans.
Contract:
We will provide you with an itemized fixed-price total to build your home and formal contract. If you are financing, we will work with your lender to complete your interim construction loan closing.
Construction Time:
We will keep you informed throughout the construction process. We have NO middleman! Daniel will begin ordering all construction materials immediately. Liz will help with the interior design. We select different items for your interior finishes for your home for you to select from, based on your unique style. This saves you time and allows you to stay in budget. If you prefer an allowance, we are happy to provide you with one. On average most builds, without any delays, take 6-8 months.


