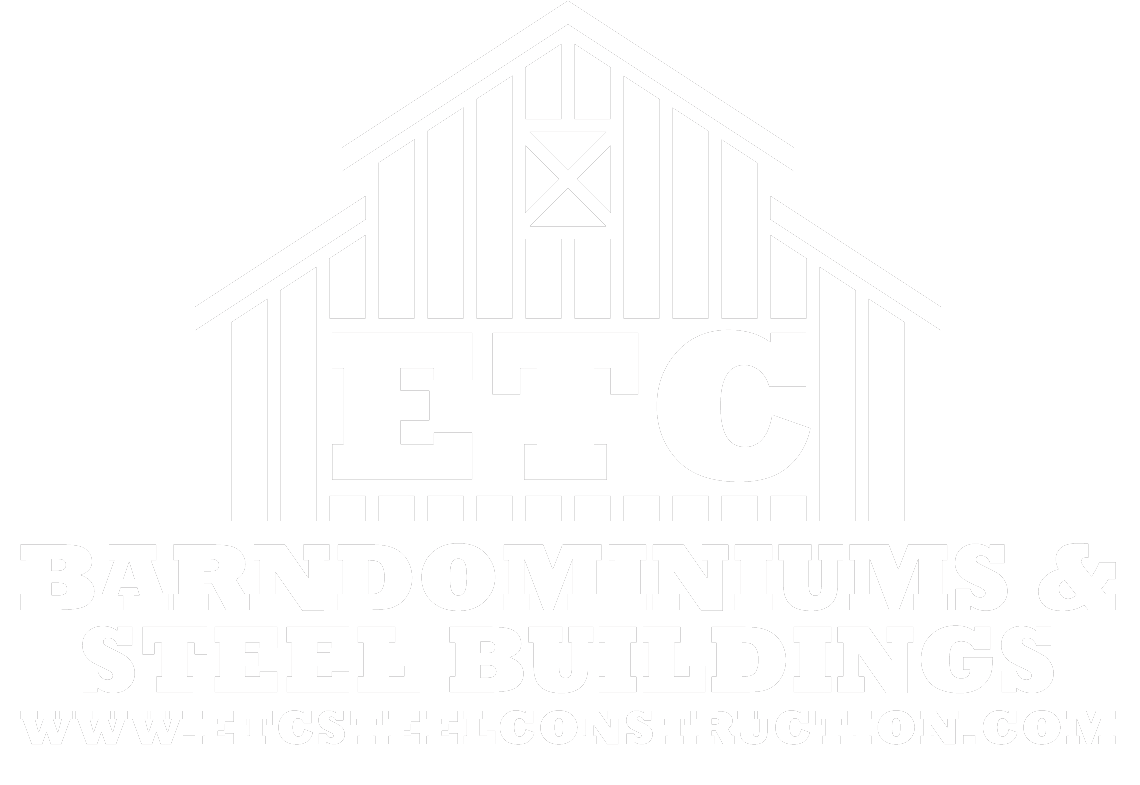HYBRID BARNDOMINUM faq
How is a Hybrid Barndominium Shell different than other Barndominium Shells?
Our Hybrid Barndominium Shells are framed with 2x4 or 2x6 stick frame exterior walls in between the Steel Posts/Legs instead of using metal or wood wall girts. We install ZIP sheathing on all exterior walls prior to installing the 26g R-Panel metal siding.
Is a Barndominium Less Costly than a Stick Built Home?
It can be at times. In the recent years, all building materials have increased. The costliest items in any type of home are kitchens and bathrooms, so just as a stick-built home, a Barndominium Home include these too. Many have put in sweat equity by having a “shell” built and DIY-ing most of their build, so this has saved them thousands of dollars. The savings in a Barndominium mostly come from the exterior. If you don’t particularly like the look of a metal siding home and start adding Masonry and Wood accents you’re increasing the cost of your build. With that, you are also adding items that will require more maintenance and no longer make your home a LowMaintenance Barndominium. Upgrades will also increase the cost of your build. Wraparound porches are beautiful but significantly add square footage that adds cost to your build. However, we will build what our client needs and wants.
Why Build a Hybrid Barndominium?
A Hybrid Barndominium has many more advantages. Many of our building materials such as the Zip Sheathing System and Spray-foam, to name a few, help make our homes more energy efficient. A Barndominium that is built right requires very little maintenance. With the Steel Structure Frame, you have practically no-load bearing walls so changing the layout is a lot easier too. They are easier to add-on which makes it easier to build in phases. We personally built in 3 phases, and everything ties in cohesively. Often in other homes you will run into issues with finding the same brick,
siding or roof—speaking from experience from hundreds of remodels we did in the past.
How do you obtain financing for a Hybrid Barndominium Home?
A Hybrid Barndominium Home is considered a Custom Home. We do not finance. You will need to apply for a construction loan. We will work with the lender of your choice that will be funding the interim construction loan. We will make construction draws to the lender as progress is made. If you would like a lender referral list, we are happy to provide you with one.
Can I supply any materials or do some of the work?
We will only use our building materials. At times, we have some clients that have something of sentimental value that they would like to include in their build, so we do some exceptions. We do not allow homeowners to do any of the work that pertains to building the structure or finish out. However, any of the items listed under add-ons you could do. If you prefer to do some of the work, then we would be happy to offer you a “shell.”
Is it less costly to Build Up (2nd story/Loft) or Out (larger footprint)?
We have found that it averages out about the same, if not more to go up. Although, some build lofts spaces using the standard ceiling joists or using purlins, we would never do this. We use open web trusses for any second level. A second level requires a staircase and stair railing, and these can get costly too.
What is different from ETC?
We are a small family, husband and wife, business. We dedicate our time to our Hybrid Barndominium Homes. You will always be communicating with Liz or Daniel. Your Hybrid Shell is built by your very own builder, Daniel and his team. Once Daniel builds your Hybrid Barndominium Shell, Liz will keep you updated on what will be accomplished every week throughout the building process. For our clients from out of town, Fridays are video and photo updates. We have used the same subcontractors for over 15 years. We treat every home like ours and we mean it. We choose to only build 4-6 homes per year. This allows us to oversee each one of our homes and allows ETC to continue to offer Steel Buildings and Barndominium Shells.
Do you offer Tours of your builds?
Our office is a mini version of our Hybrid Barndominium Homes. On some occasions, we can offer tours with the consent of the homeowner.
Do you have references?
Of course we do!!
